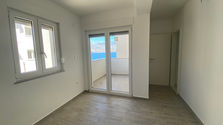OBJECT A

BUILDING "B"
APARTMENT 1
GROUND FLOOR
Area of 119,77m2
3 Bedrooms
2 Bathrooms
Three bedroom apartment on the ground floor of a residential building consisting of: living room s kitchen and dining room, two bathrooms and three bedrooms with a total area of 87.79 m2, with a covered terrace mark 10 of 7.47 m2, covered terrace of mark 13 of 2.97 m2 and covered terrace of mark 15 with an area of 8.49 m2, a total area of 119.77 m2, and a garden in the yard of 102.61 m2. In the study, this floor unit is marked in yellow.
Parking space is 17,80 m2.

APARTMENT 2 - SOLD!
GROUND FLOOR
Area of 96,30m2
2 Bedrooms
1 Bathroom
Apartment consists of two bedrooms, living and dining area, kitchen and a bathroom. Total area of 53,52m2. Apartment includes a garage space of 5,88m2 and a parking space of 2,94m2.

APARTMENT 3 - SOLD!
FIRST FLOOR
Area of 101,29m2
3 Bedrooms
2 Bathroom
Three bedroom apartment on the first floor consisting of: living room with kitchen and dining room, two bathrooms and three bedrooms with a total area of 86.05 m2, with a covered terrace of mark 9 of 9.28 m2, covered terrace of mark 12 of 7.47 m2, covered terrace of mark 14 of 4.82 m2, total area of 107.62 m2. In the study, this floor unit is marked in green.
Parking space P1, is a parking space P1 on the plot (surrounding terrain), which consists of a parking space P1 of 17.80 m2. In the study, this floor unit is marked in green.

APARTMENT 4 - SOLD!
FIRST FLOOR
Area of 49,41m2
2 Bedrooms
1 Bathroom
Apartment consists of two bedrooms, living and dining area, kitchen and a bathroom. Total area of 49,41m2. Apartment includes a parking space of 2,94m2.

APARTMENT 5 - SOLD!
SECOND FLOOR
Area of 85,92m2
2 Bedrooms
2 Bathrooms
Two bedroom apartment on the second floor of a residential building consisting of: living room with kitchen and dining room, hallway, two bathrooms and two bedrooms with a total area of 75.97 m2 with uncovered terrace marked 9 area of 7.47 m2, and an uncovered terrace marked 12 with an area of 4.82 m, a total area of 88.26 m2. In the study, this floor unit is marked with magenta color.
Parking space P2 is a parking space P2 on the plot (surrounding terrain), which consists of a parking space P2 of 15.23 m2. In the study, this floor unit is marked in red.

APARTMENT 6 - SOLD!
SECOND FLOOR
Area of 65,86m2
2 Bedrooms
1 Bathroom
Apartment consists of two bedrooms, living and dining area, kitchen and a bathroom. Total area of 65,86m2. Apartment includes a garage space of 5,88m2.












